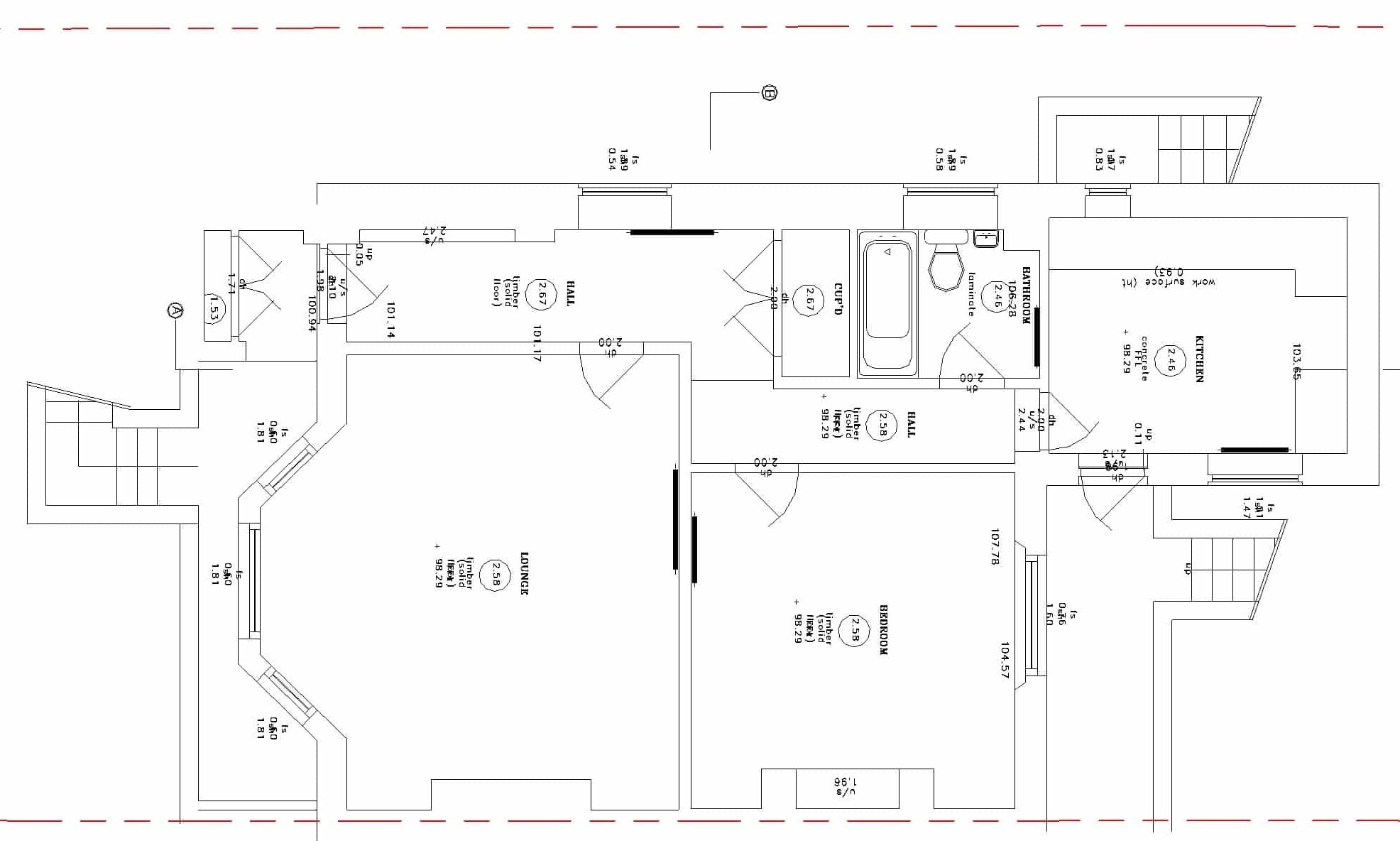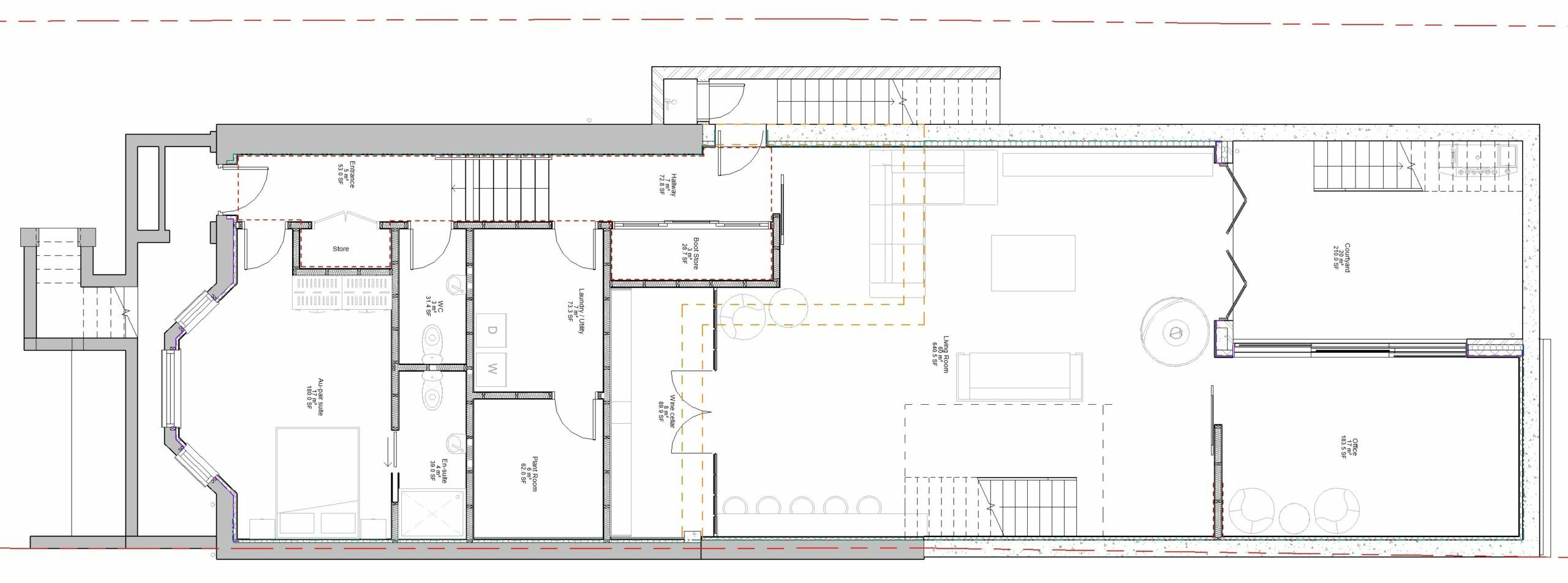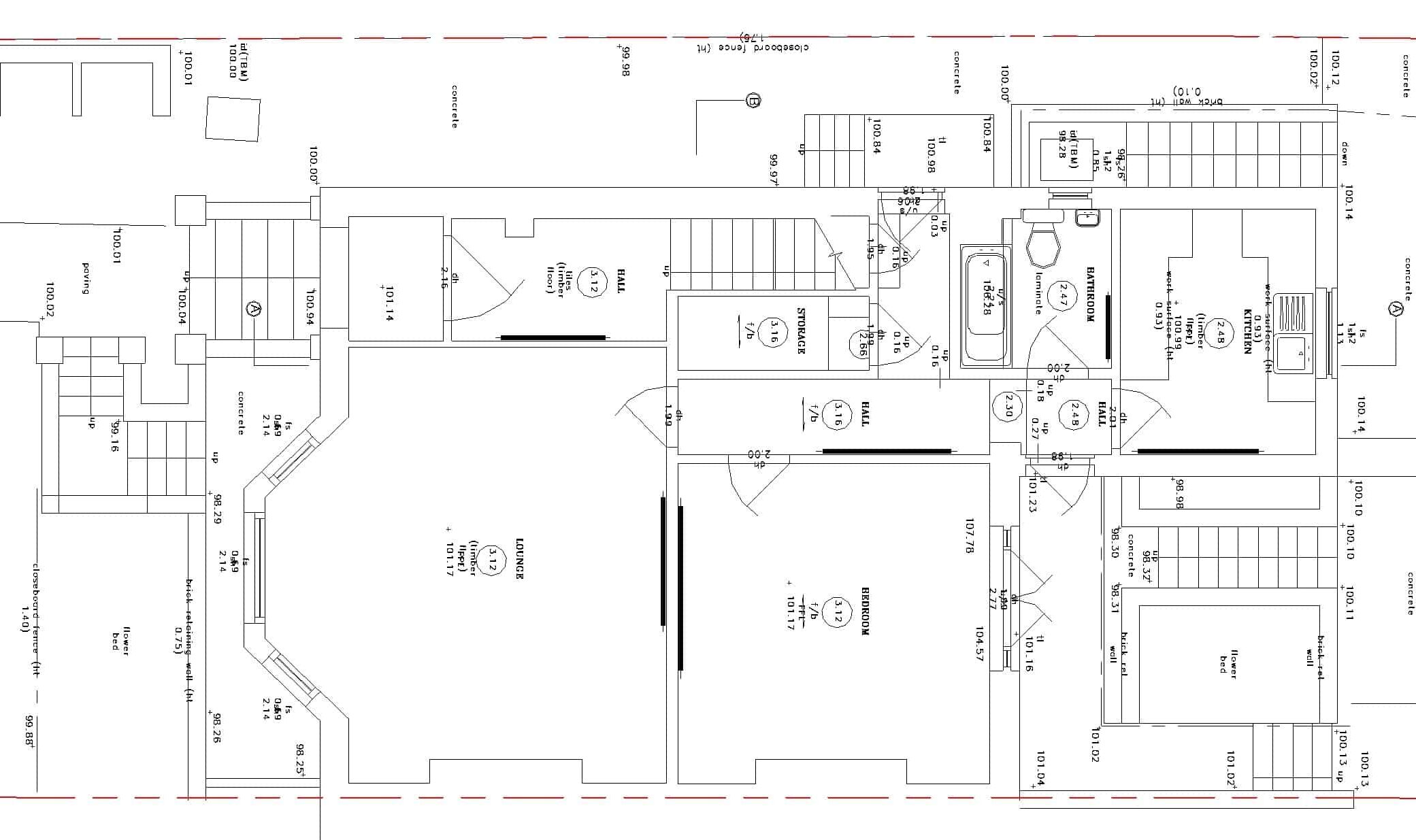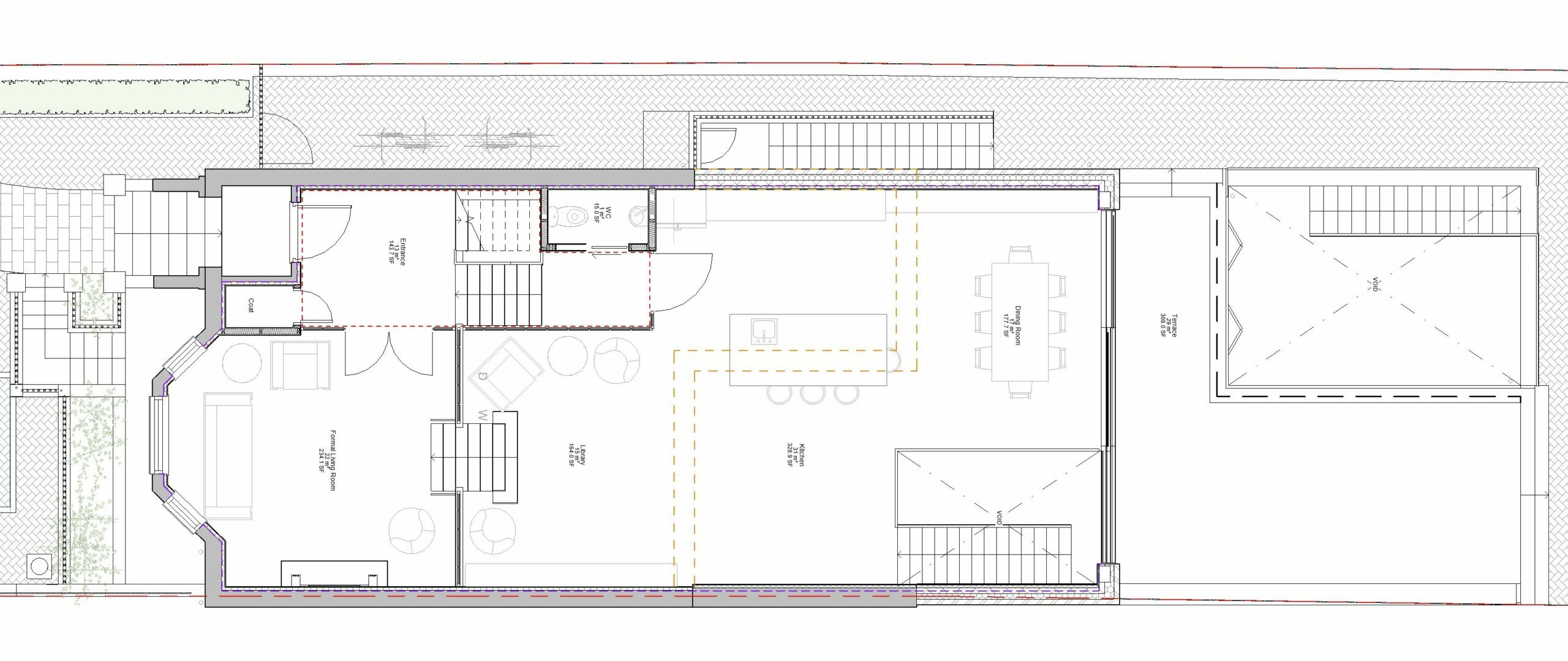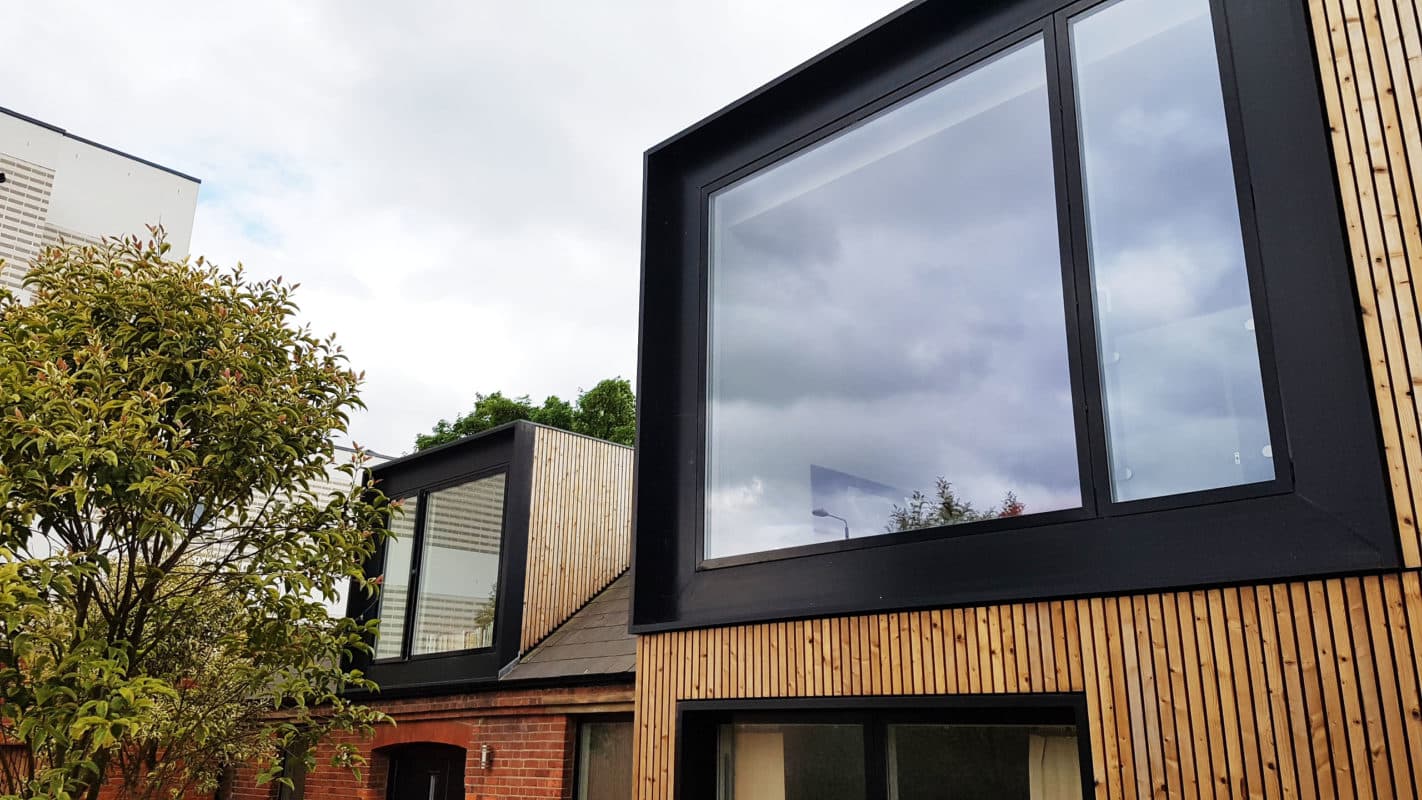
Trinity Road
Luxury 6 Bedroom Home Development
Timeframe
Design: 5 months
Build: 10 months
Build Date: Q1 2022
Budget
Undisclosed
Location
Tooting, London
Council
Wandsworth Council
Design Brief
The investors Saha Properties initially toyed with extending, converting and refurbishing this property into 5 luxury apartments, and we created a feasibility study for different options. After careful consideration, conservation and restoration of this early 1900 home were driving factors in creating a luxury 6 bedroom family home in a leafy part of Wandsworth.
This period property will be extended, refurbished and restored across 8 split levels and will include an outbuilding designed to be a garden office.
Completion – March 2024
Watch our Site Tour of this Project!
More Info:
Garden Office
With the growing need to work from home, a garden office will be created. The outbuilding will have all the necessary electricity ports, internet and lighting and will be built under permitted development, so we won’t need to go through planning.
Basement Conversion
The lower levels of this property will be converted to create a large amount of value for the property and the developer. The basement will include the living room, laundry/utility space, wine cellar, boot store, glazed access to the back garden and an au-pair suite with private access to the front of the property. A beautiful spiral staircase will be installed to link the living room and ground-level kitchen/dining space. The garden access will be fully glazed, which will be the primary source of natural light for the living area. Please find the proposed floor plans for more information.
Home Refurbishment
The current period property is confined and split into multiple rooms, which is typical with Victorian or Edwardian homes but does not best suit how we live today. To update this home, we will be carrying out significant internal alterations to open up the living space. A double-storey glazing will be a fantastic feature for the living space, while a beautiful kitchen will be designed and installed. The ground floors will include a formal living room, a library, a downstairs toilet, and a kitchen/dining space which will open onto a garden terrace.
Upstairs, there will be 2 double bedrooms with ensuites, 2 double bedrooms with a shared toilet and a master bedroom with an expansive walk-in wardrobe and ensuite.
Proposed Internal CGI's

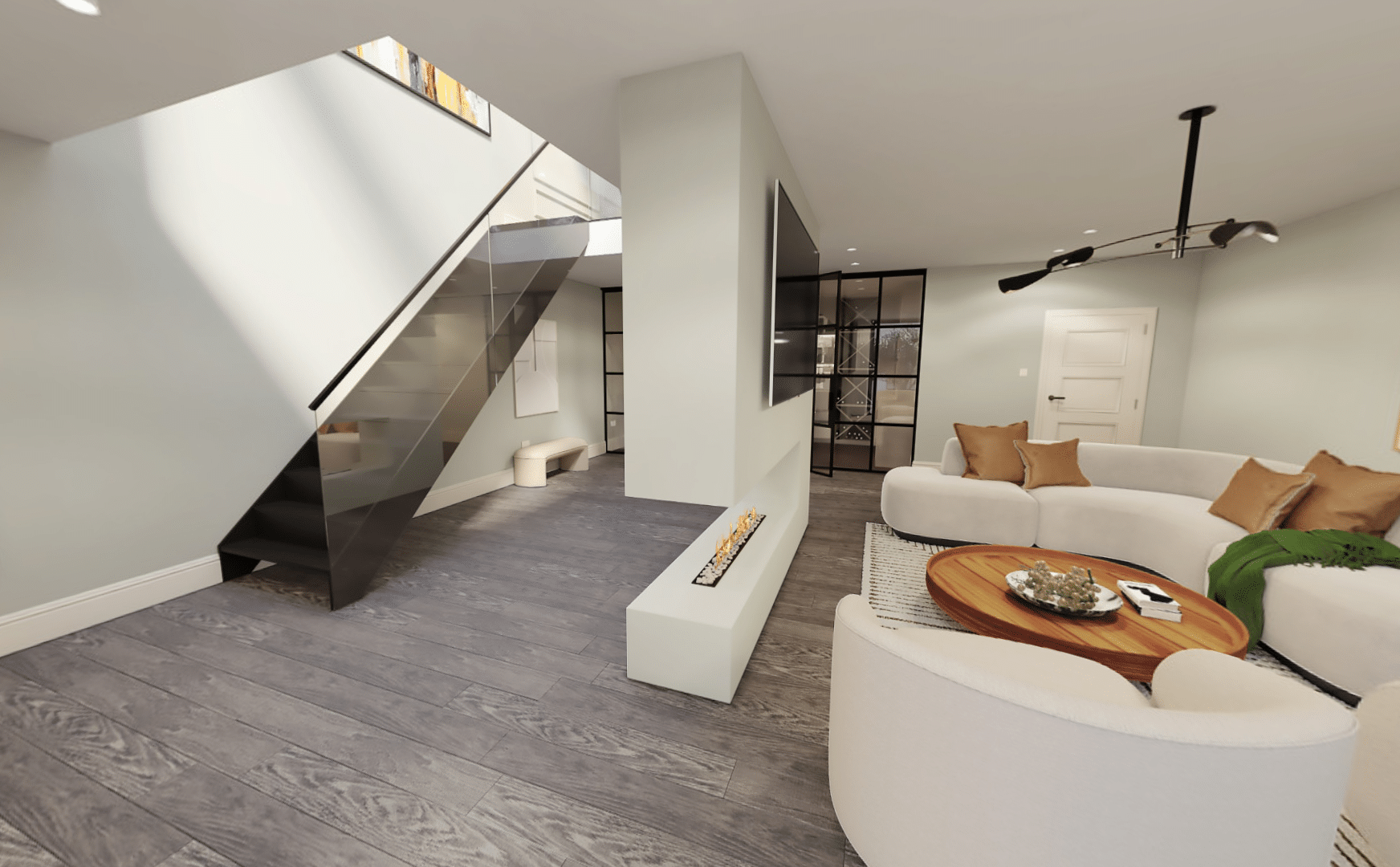
Some progress pictures below
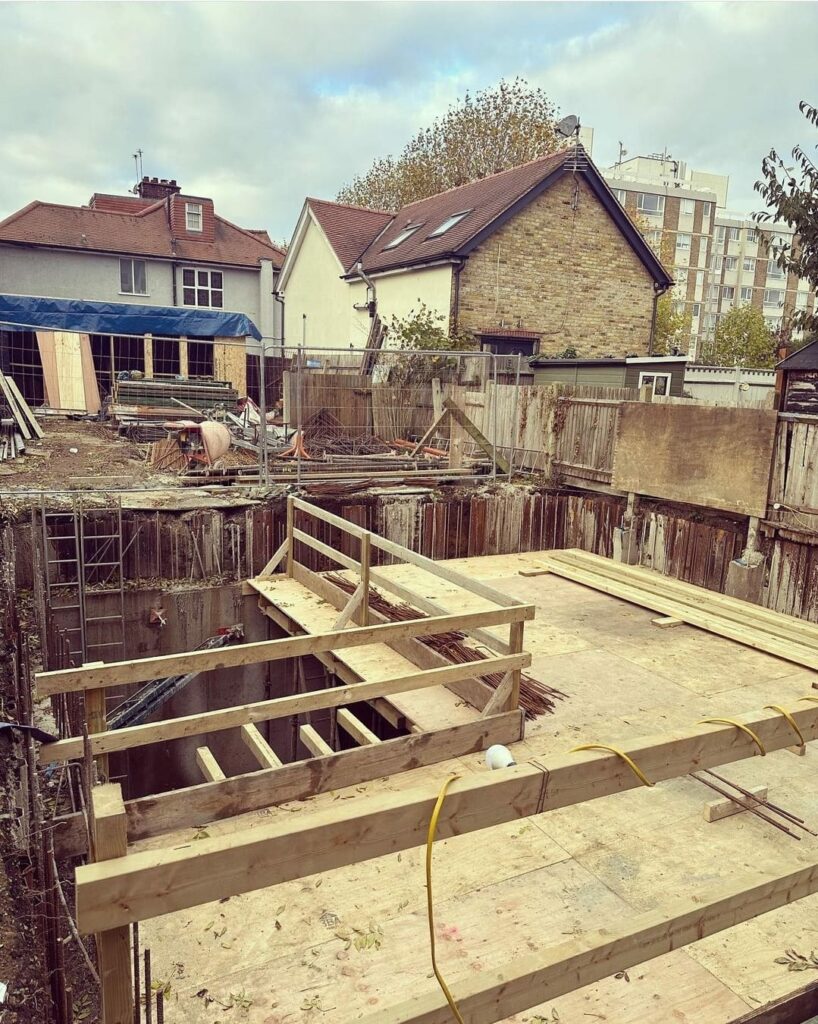
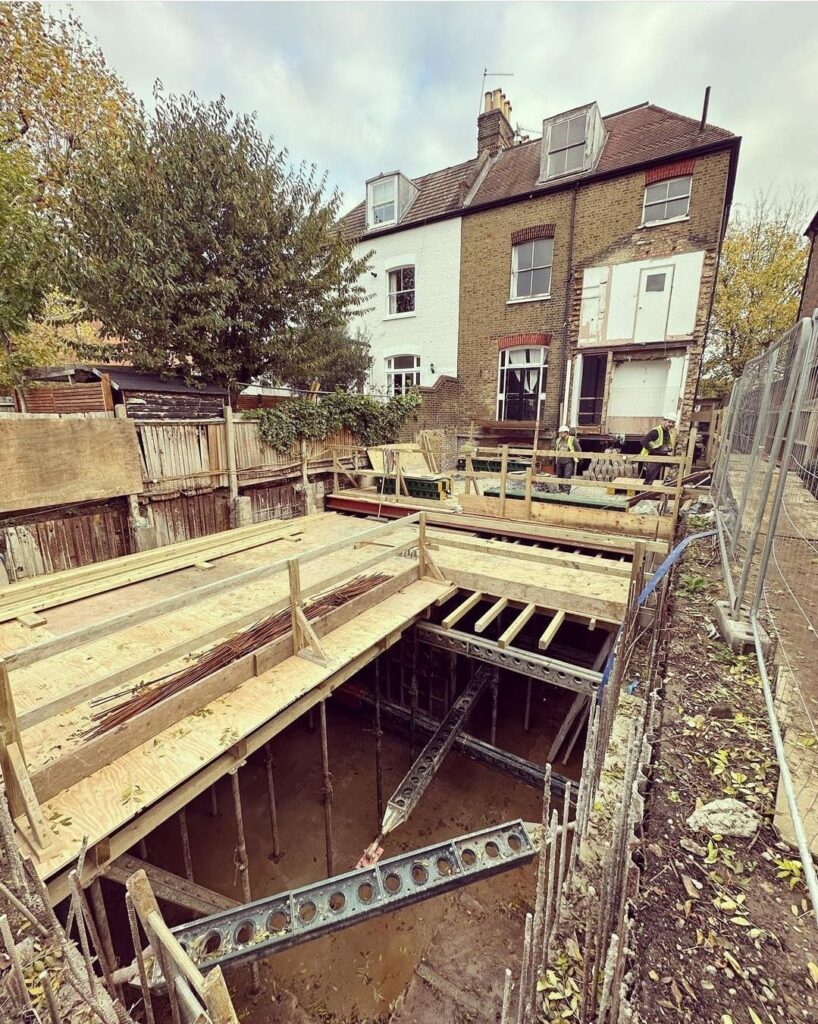
- Existing Lower Ground Floor Plan
- Proposed Lower Ground Floor Plan
- Existing Ground Floor Plan
- Proposed Ground Floor Plan
