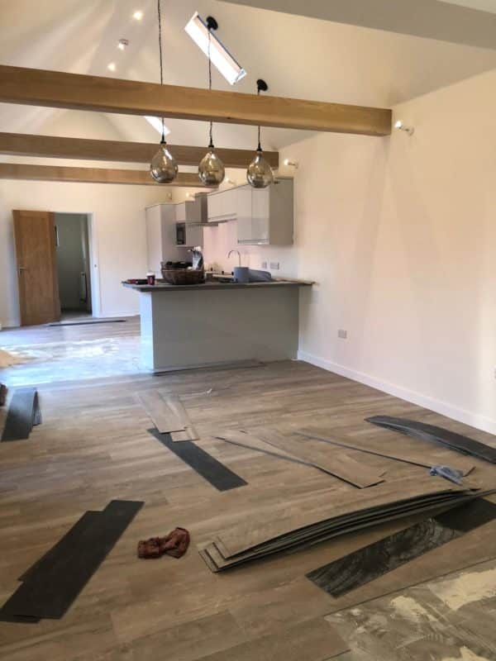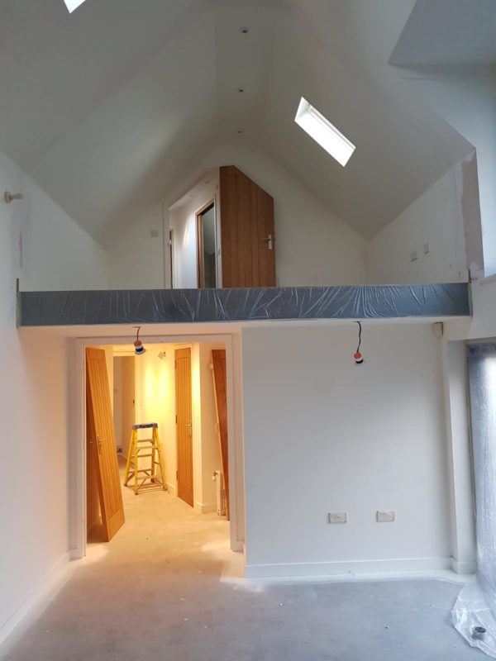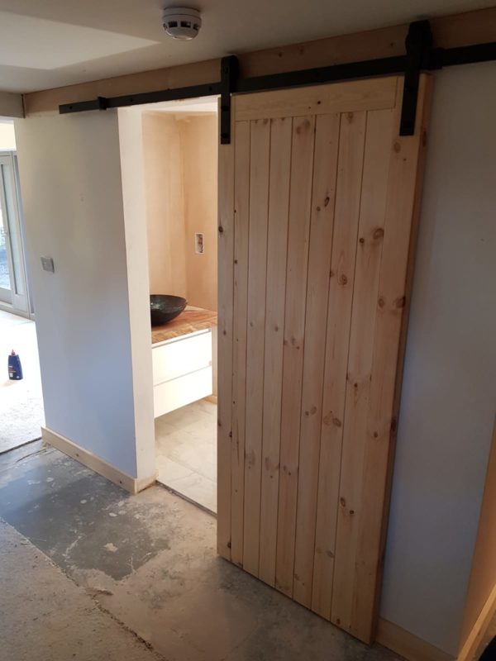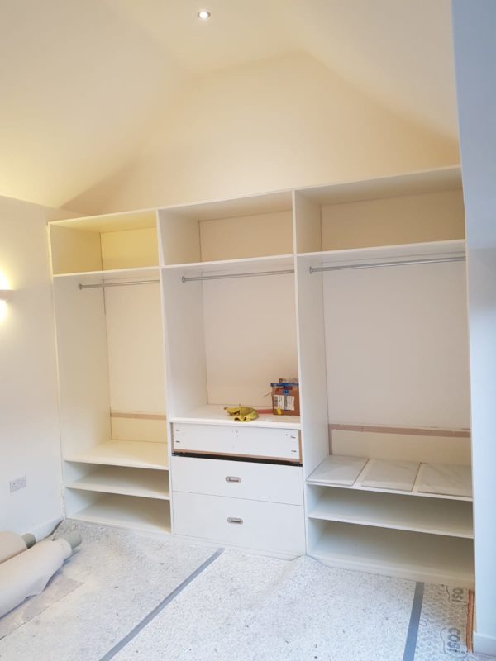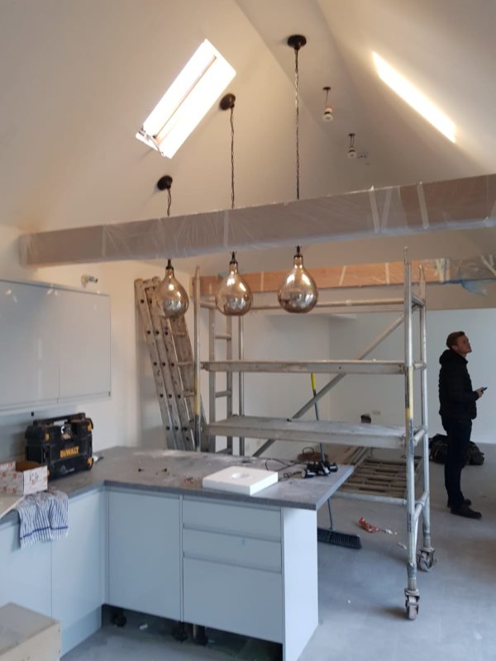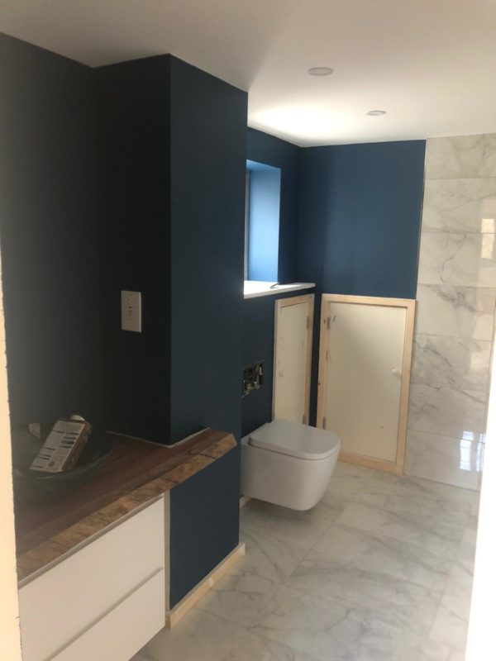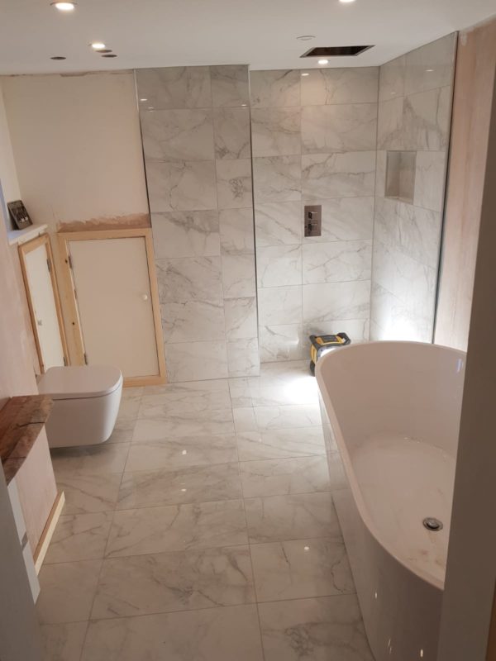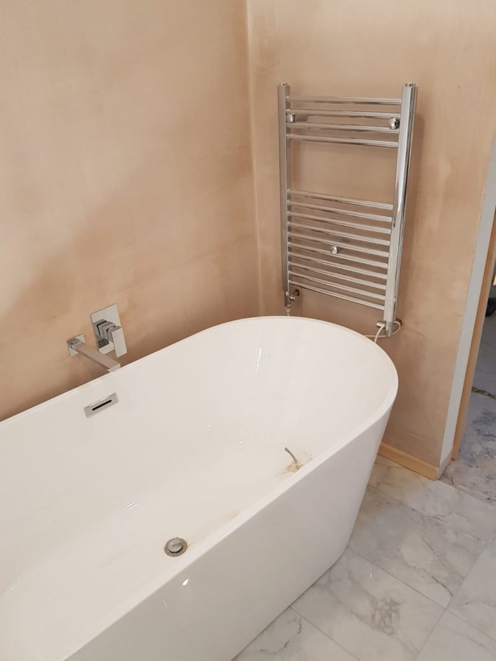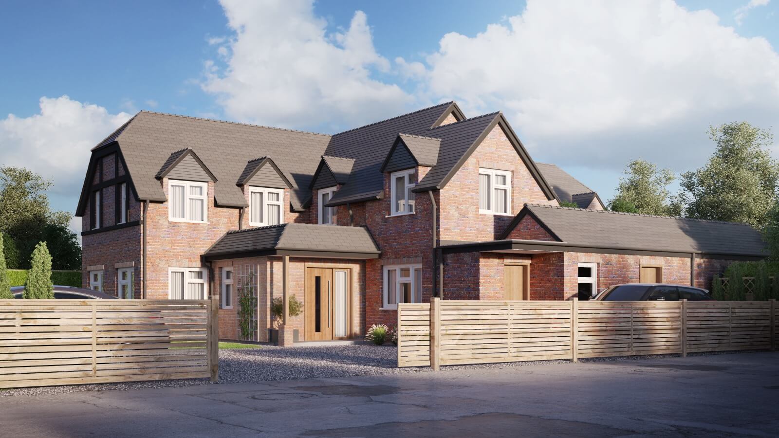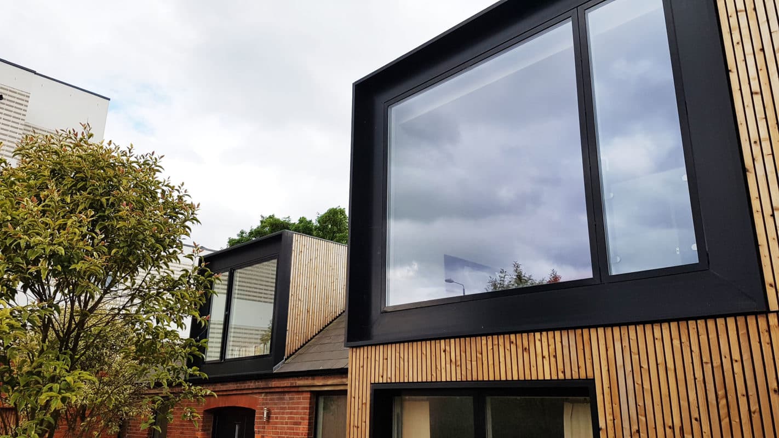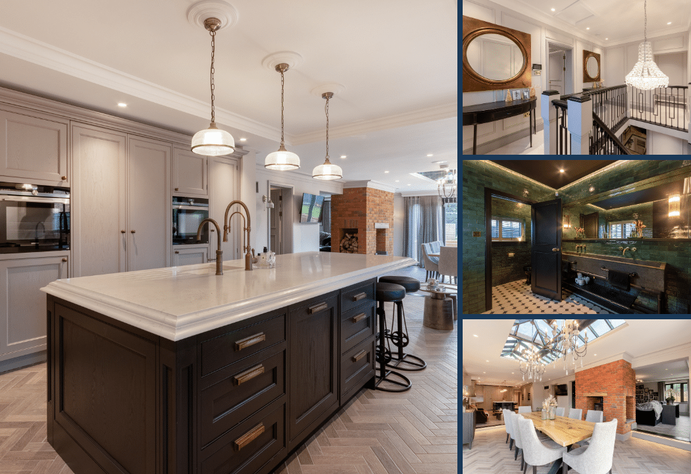
The Barn
Extension, Internal Refurbishment and Garage Annex
Timeframe
TBC
Build Date: Phase 1: 2020, Phase 2: 2021, Phase 3: 2021
Budget
£120k +
Location
Goring Heath, South Oxfordshire
Council
South Oxfordshire District Council
Design Brief
This is a three-phase project, the first being an upgrade of the interiors to get the house ready for the clients to move in. The second is a dining room extension, porch extension, including upgrading the landscaping. The 3rd phase is additional accommodation in the garden, including a new garage with living accommodation in South Oxfordshire.
Phase 1
Our client went with our interiors package for phase one. This included designing a new ensuite bathroom, designing bespoke joinery in the master bedroom, a full dressing room, knocking through a first-floor wall to create a mezzanine level, the addition of decorative oak beams speciality light fittings and new flooring throughout.
The ensuite includes a bespoke vanity unit made from a beautiful oak slab that we sourced for our client with a bowl sink and waterfall tap above. Also a huge walk-in shower with built-in shower head and glass screen that is 14mm thick!
Distressed turquoise wardrobe doors are being sourced from french reclamation yards to get our client the wardrobe of her dreams. Photos to come!
Phase 2
A large dining room barn extension with a fantastic new oak framed front porch entrance. Wonderfully high ceilings with plenty of light. What once was a small dark entrance is now a large open space with vaulted ceilings. We saved costs by reusing the large existing entrance door and added a chunky oak frame to emphasise the grand new entrance to this converted barn.
The whole site will be landscaped with new paving areas and segregated hard and soft landscaping that fits the South Oxfordshire vibe. We will be adding lots of greenery and planting and making sure the boundary treatments are safe for dogs!
Phase 3
Planning approval submitted with South Oxfordshire Council for a new garage/carport with a residential annexe for the kids. Watch this space!
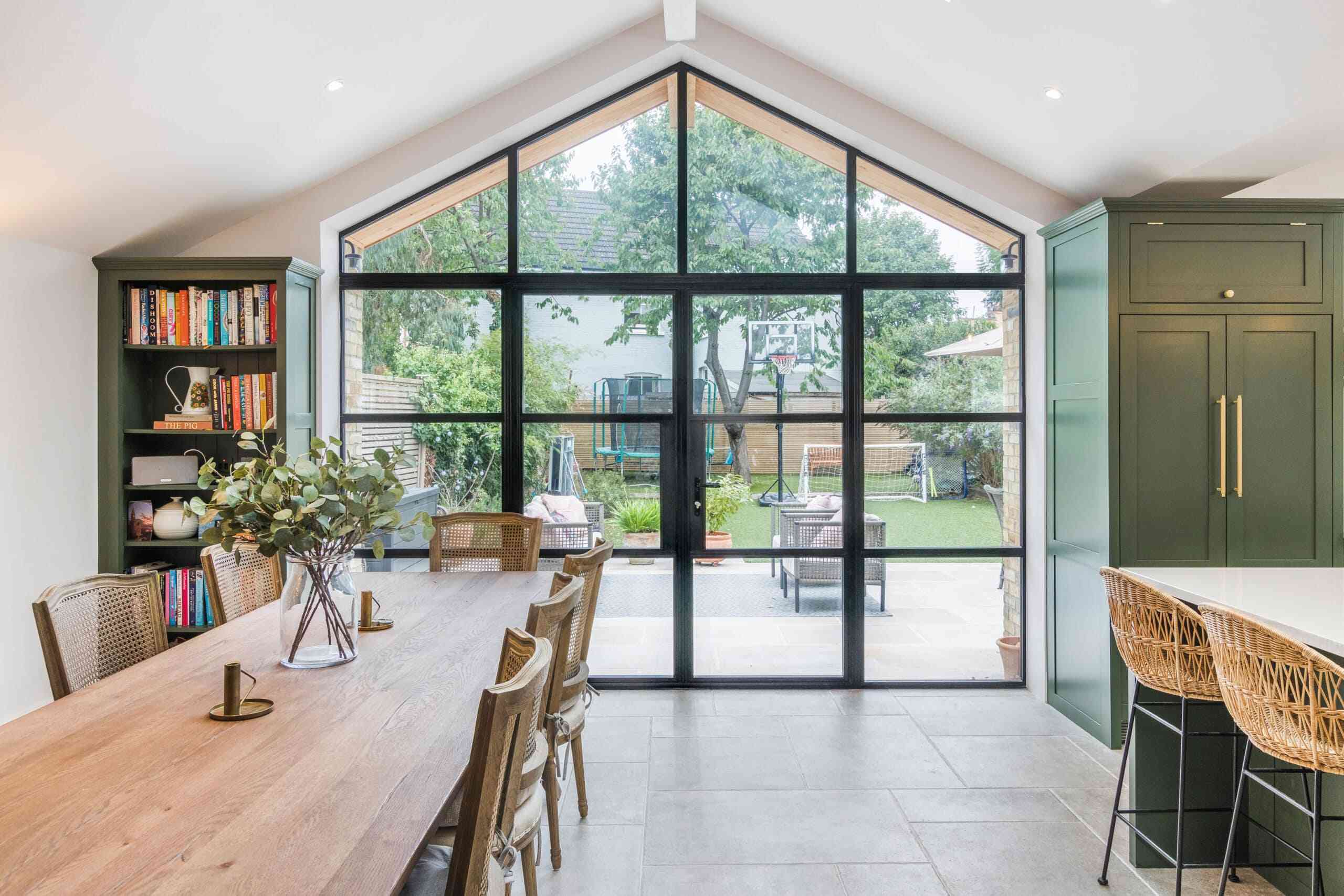
Download our FREE Design Guide!
- Understand the Planning Permission process
- Learn how you can save construction costs
- Understand the professionals you’ll need
- Save yourself time and money
- Create your ideal home!

