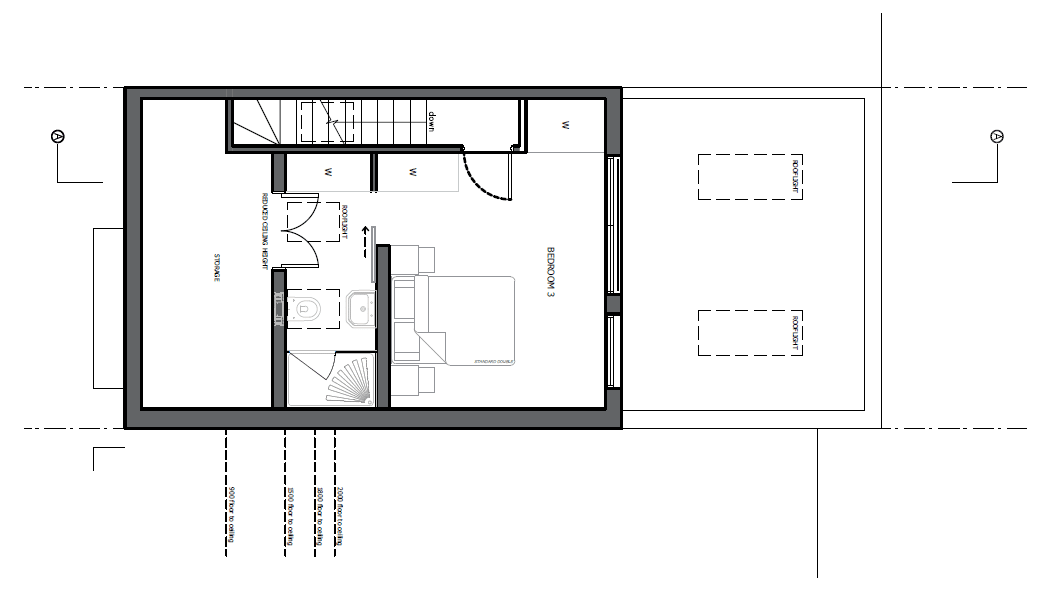
Bronson Road
Ground Floor & Loft Extension
Timeframe
Design: 5 months
Build: 6 months
Build Date: October 2021 – March 2022
Budget
£190,000 (inc VAT, FF&E, Professional fees)
Location
Wimbledon, London
Council
Merton Council
Design Brief
Our brief was to extend between 3-4m to the rear of the property to create an open plan kitchen/dining/living space with plenty of light. Careful consideration to be taken with glazing in terms of heat gain.
A downstairs WC is a must, as was a simple loft extension to create additional space including a master suite with en-suite.
The clients lived in Singapore during the build, so full project management from us was a must.
Tell us about your project!
Contact Us!Plenty of glazing to flood the downstairs with natural light
You want to extend and transform your home, but you live overseas? Well, that’s exactly what we did in this project for our client.
This exciting project in Wimbledon is going through a drastic home transformation! In August 2021, we achieved planning approval for a ground floor kitchen extension and a dormer loft extension to match the neighbouring properties. With extensions, along with some internal alterations, will dramatically increase the size of the living and bedroom space in the property!
The ground floor was an open plan kitchen-living-dining space to the rear with a front reception and also a toilet under the stairs. We ensured the kitchen extension would have plenty of glazing with two roof lights and large double glazed doors to flood the downstairs with natural light.
We’ve taken it through planning, the building regulation process, worked with structural engineers and party wall surveyors to bring this project to life. We’ve been the contract administrator to oversee the building works as it’s progressed to the end.
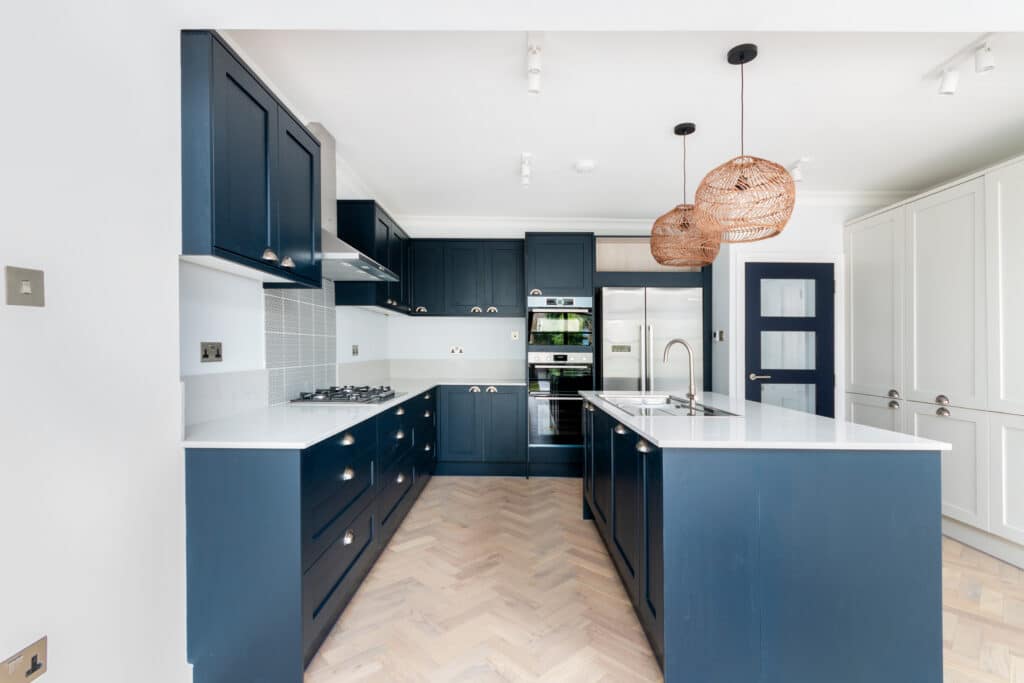
Watch our YouTube video below!
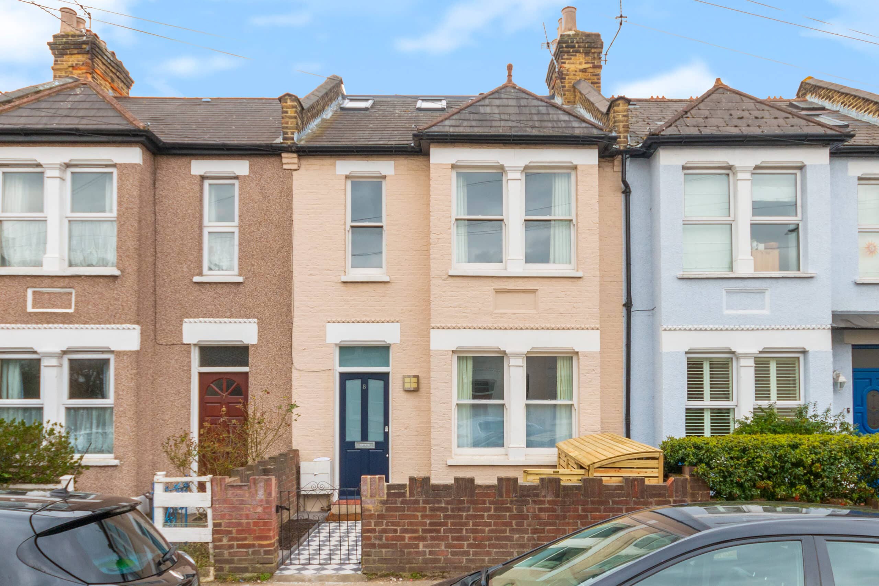
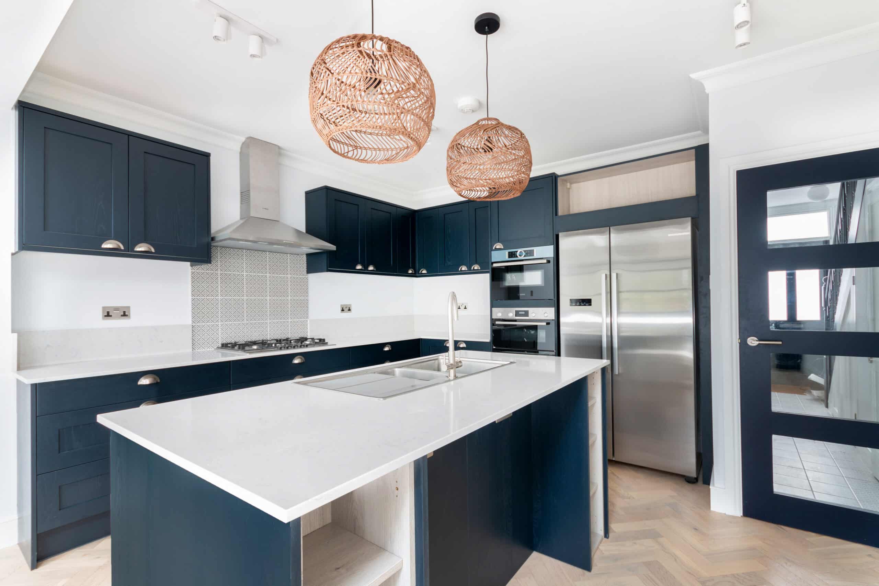
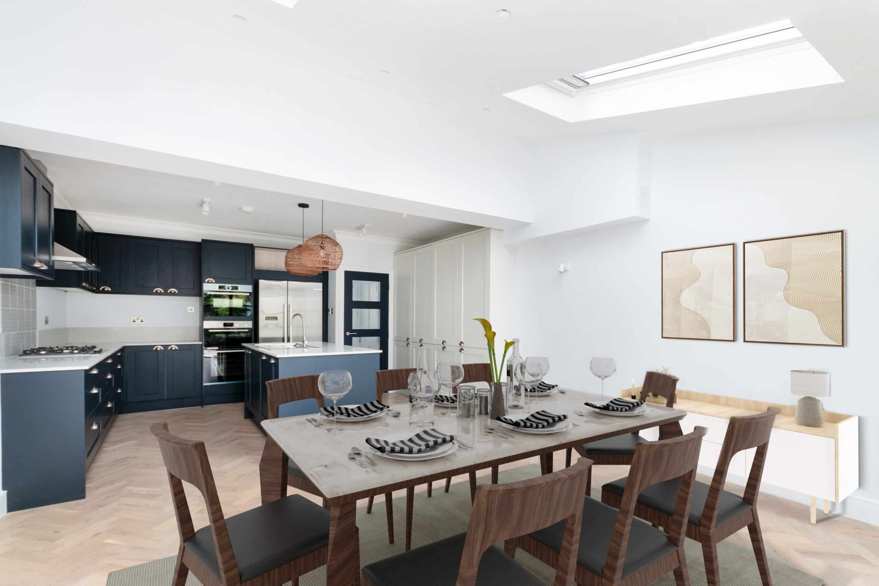
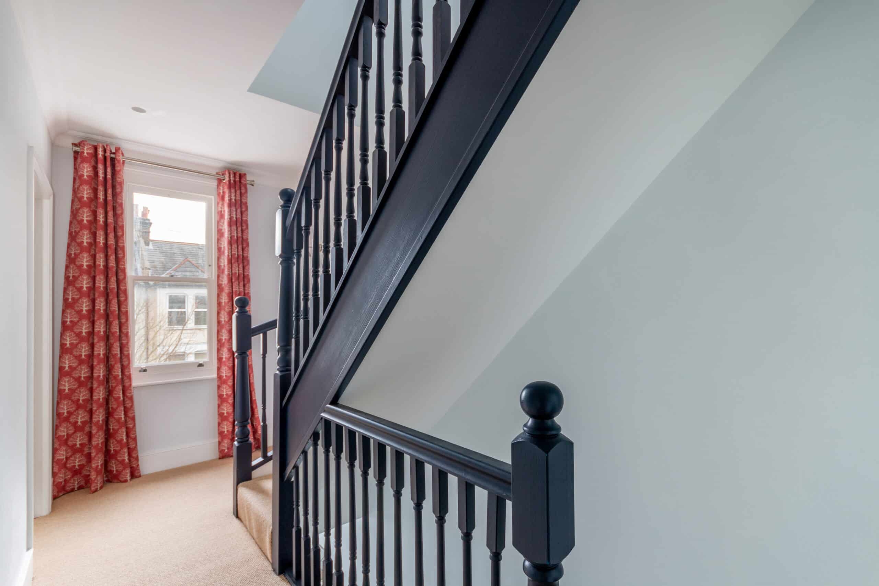
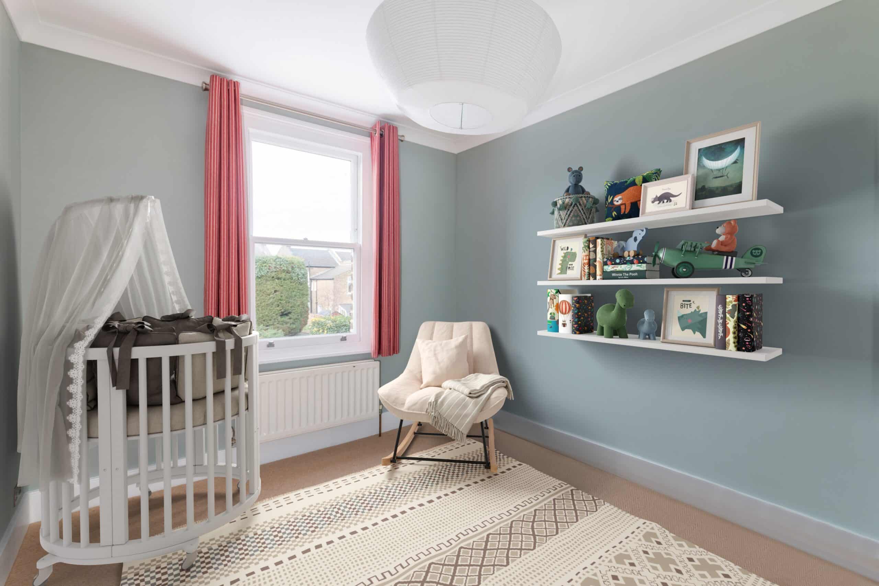
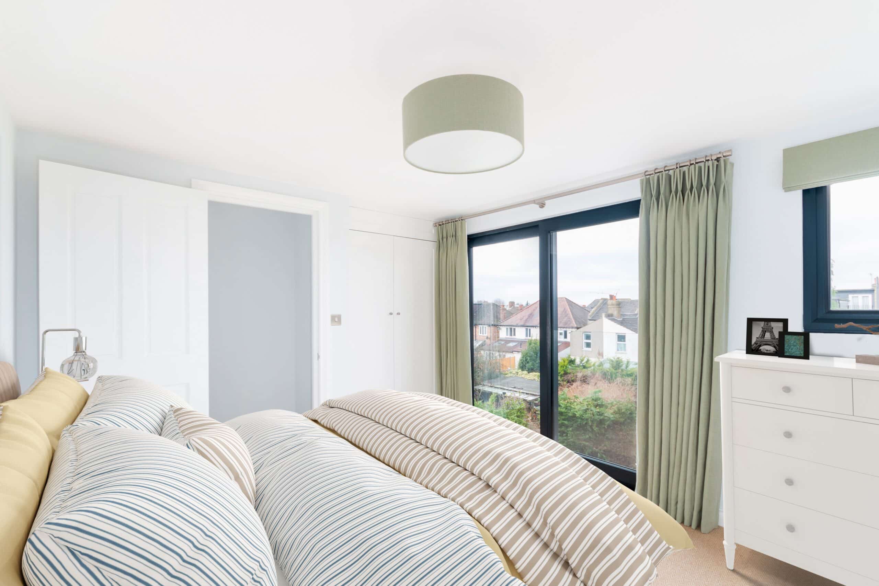
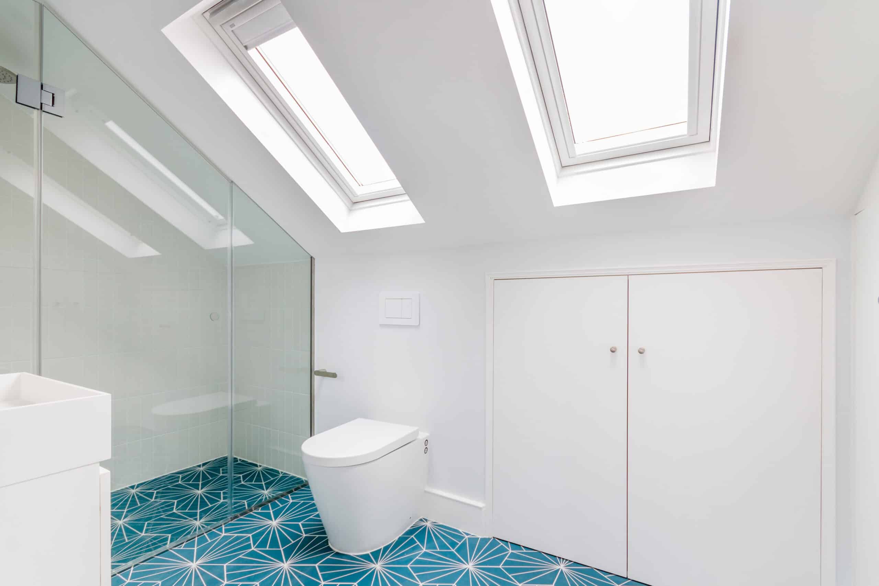
- Existing Ground Floor Plan
- Proposed Ground Floor Plan
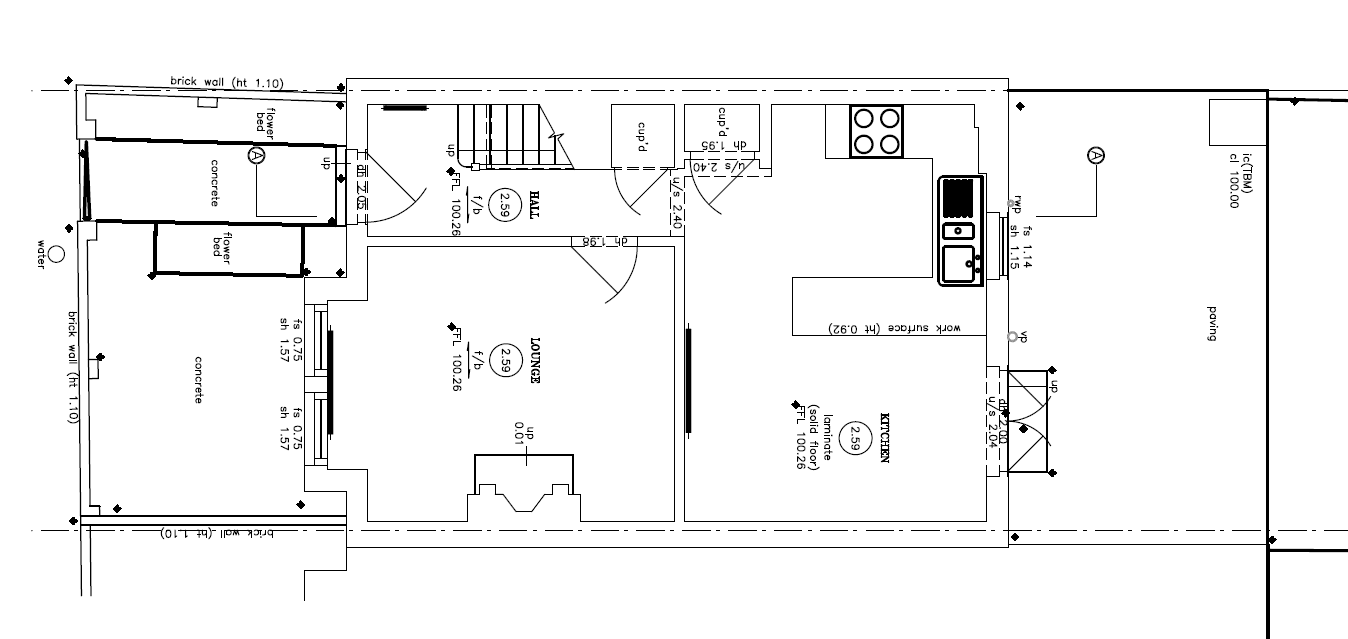
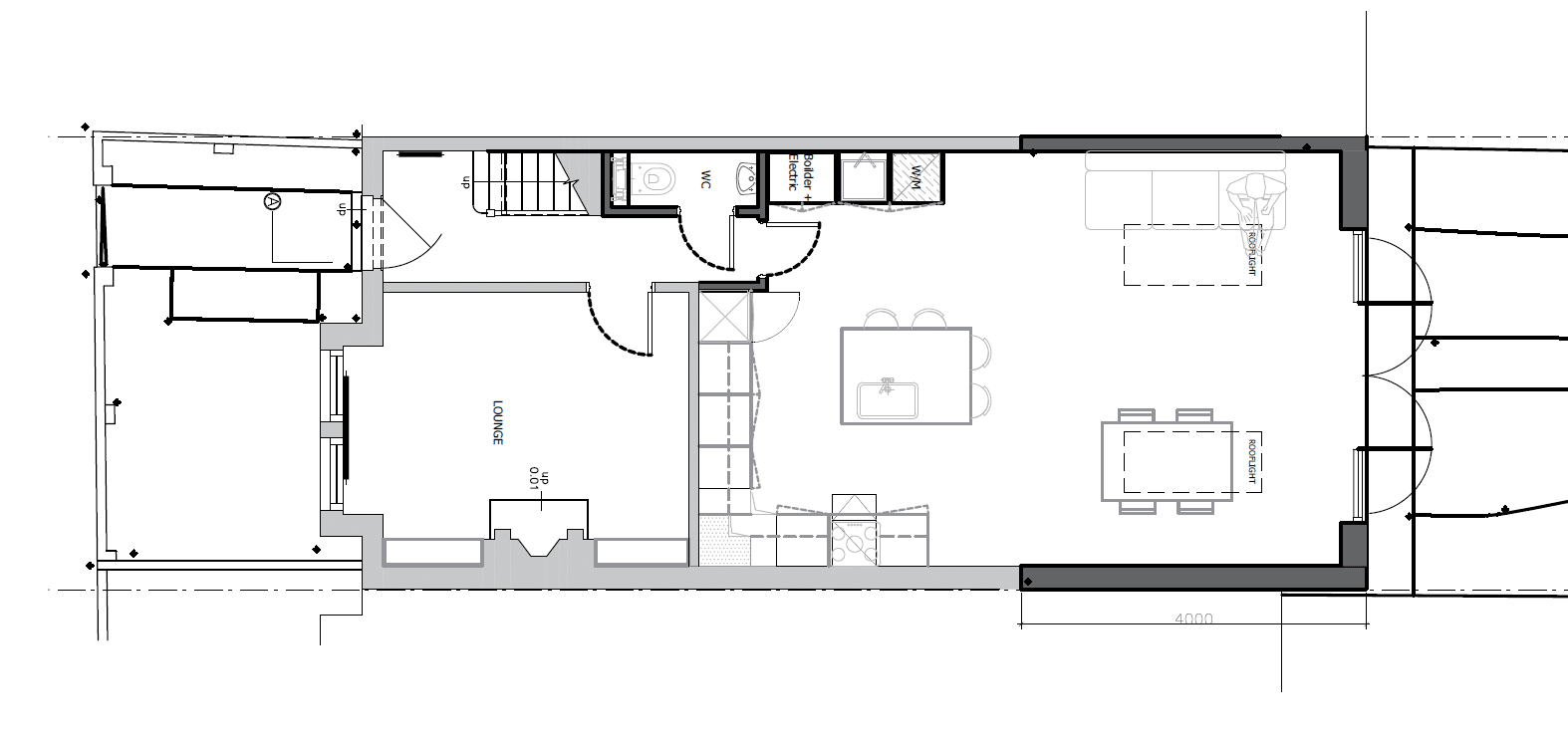
- Proposed Second Floor Plan
