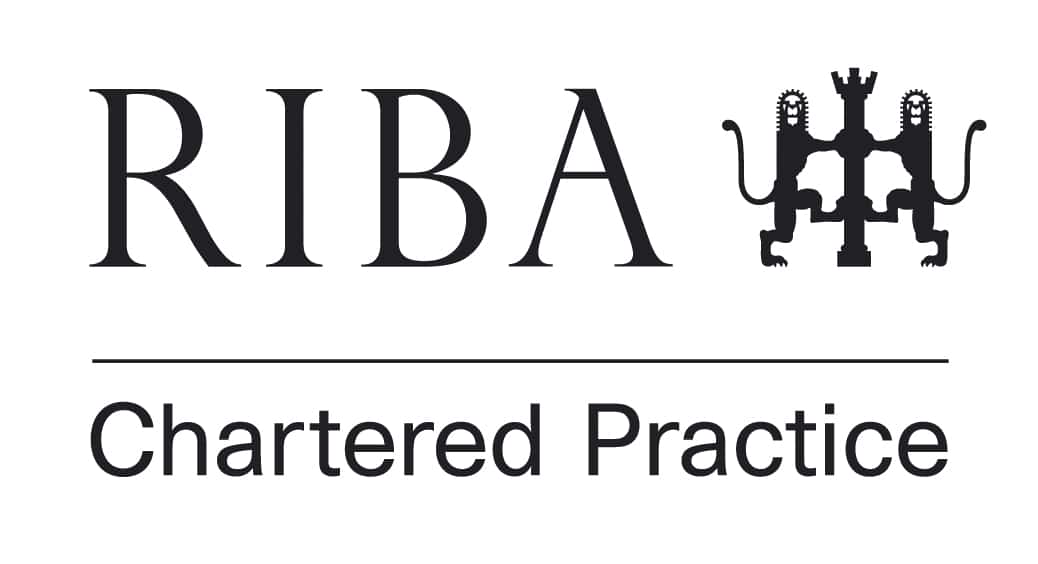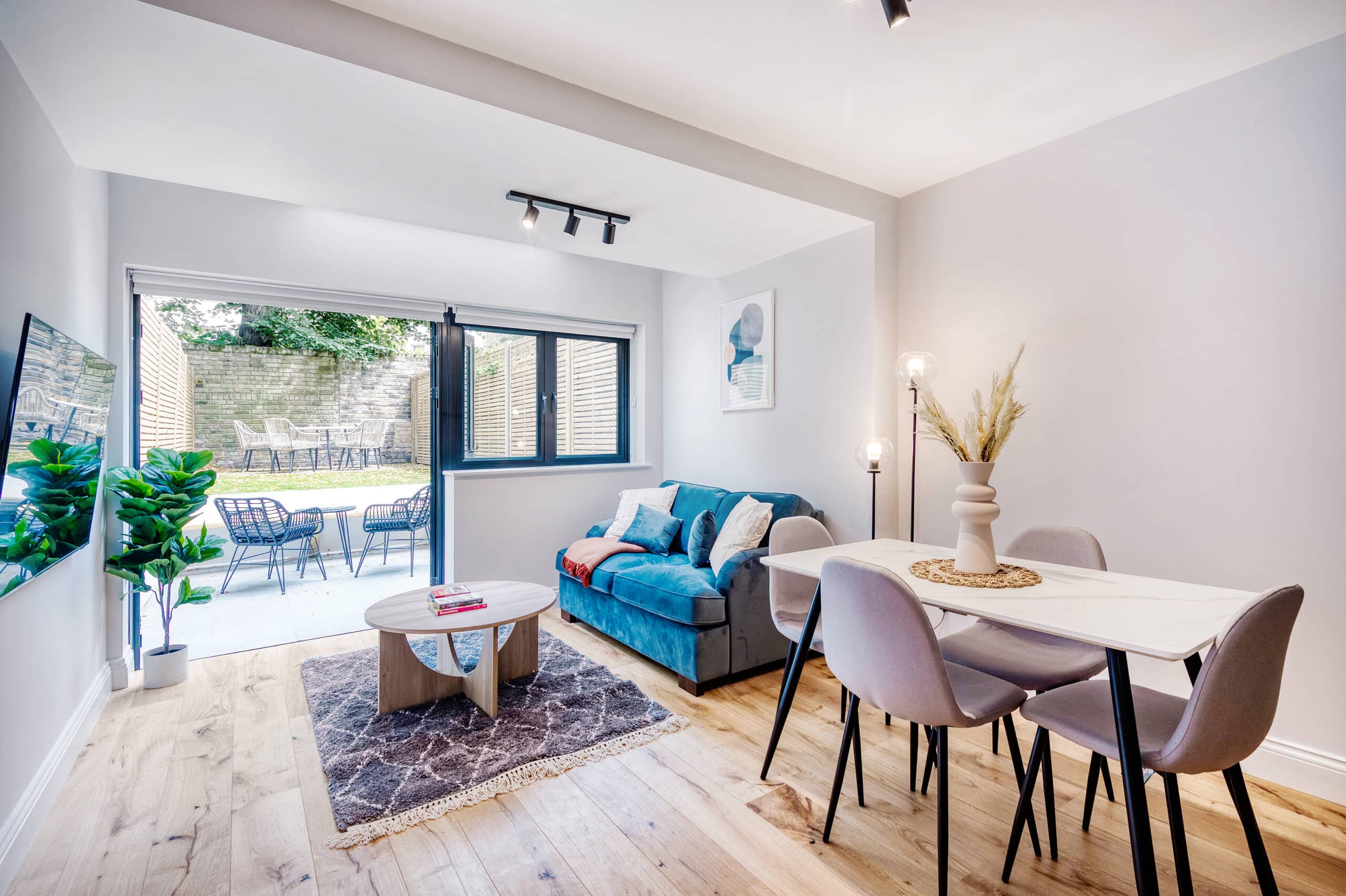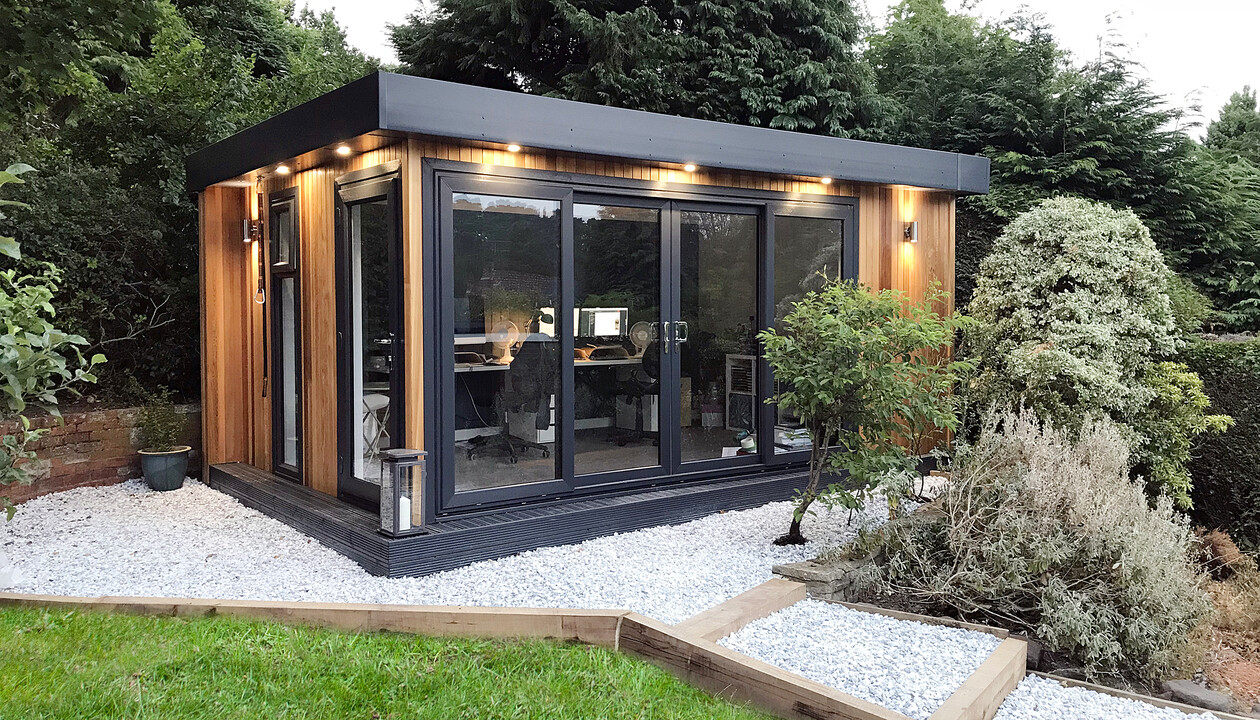Loft Conversions North London Architects
A loft conversion or loft extension is a great way to make use of space in your attic; especially in north London where land for extending out horizontally is in short supply. Although it may seem a big project, with the mess and noise from the builders to consider, it adds value to the house and proves well worth while as an ongoing benefit.
AURA are experienced residential architects in creating more living space with clever design and original suggestions. A good choice for loft conversions in North London, Edgware and Hackney, we have completed many projects for extensions, garden offices and kitchens all over London.
Aura won an award from Build as the ‘Most Trusted Architecture Practice Greater London’, and our online reviews are 5/5 on Houzz.
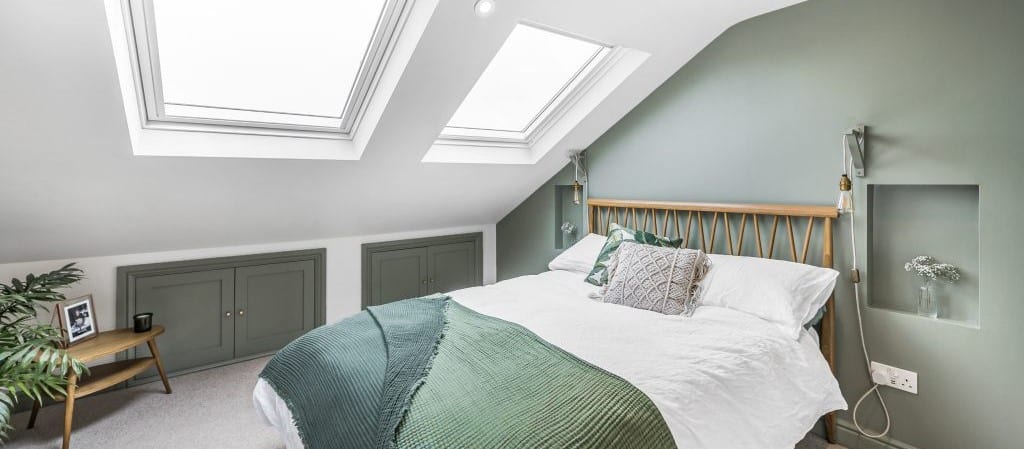
Can you convert your loft or attic space?
A loft conversion can often be carried out without having to get full planning permission. You may just need a Certificate of Lawfulness from the council. The following guidelines are what to consider if you want to carry out your loft conversion under permitted development.
Please note that if you live in a conservation area, a group of flats, or on designated land, you may in fact need full planning permission despite the points outlined here.
The Planning Portals Guide to Permitted Development lays out that your loft conversion must follow the guidelines on the right to be under permitted development:
Any additional roof space must not exceed 40 cubic meters for terraced houses and 50 cubic meters for detached and semi-detached houses
If your property faces a highway, your loft extension cannot protrude the plane of the existing roof slope.
You need to use similar materials to your existing house.
No part of the extension can be higher than the highest part of the existing roof.
You cannot add a balcony under permitted development
For the sake of your neighbours privacy, any side facing windows need to be obscure glass. They also can’t be openable unless higher than eye level (specifically 1.7m above the floor height).
Roof extensions cannot over hang the existing roof. They are to be set back at least 20cm from original eaves. (Unless of course its a hip-to-gable extension – More on that later!)
Three Popular Types of Loft Conversion
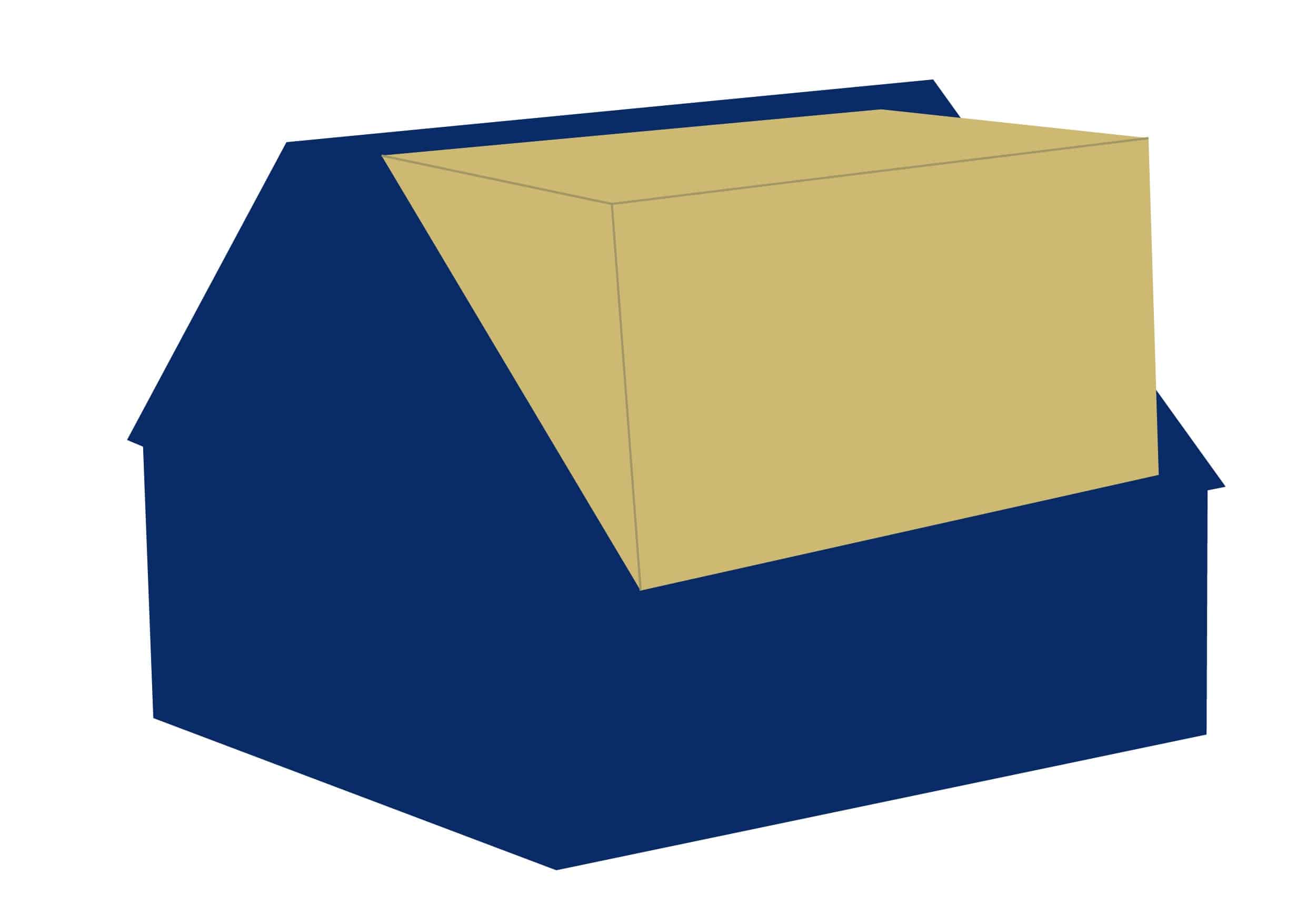
Dormer Loft Conversions
Dormer loft conversions are popular and our clients love them! Look at or our Hackney project for what a loft conversion can bring to your home. To summarise, it is building a square extension popping out of your existing roof shape. Simple to construct and they look great! Dormers are a great for bungalow loft conversions.

Rooflight Conversions
Rooflight conversions: The easiest option of them all… Simply adding roof lights and using your existing roof shell to create an attic/loft style room! You’ll need a tall loft to make this space useable though. When the head height hits 1500mm, add a small wall and the left over space in the eaves becomes great storage.
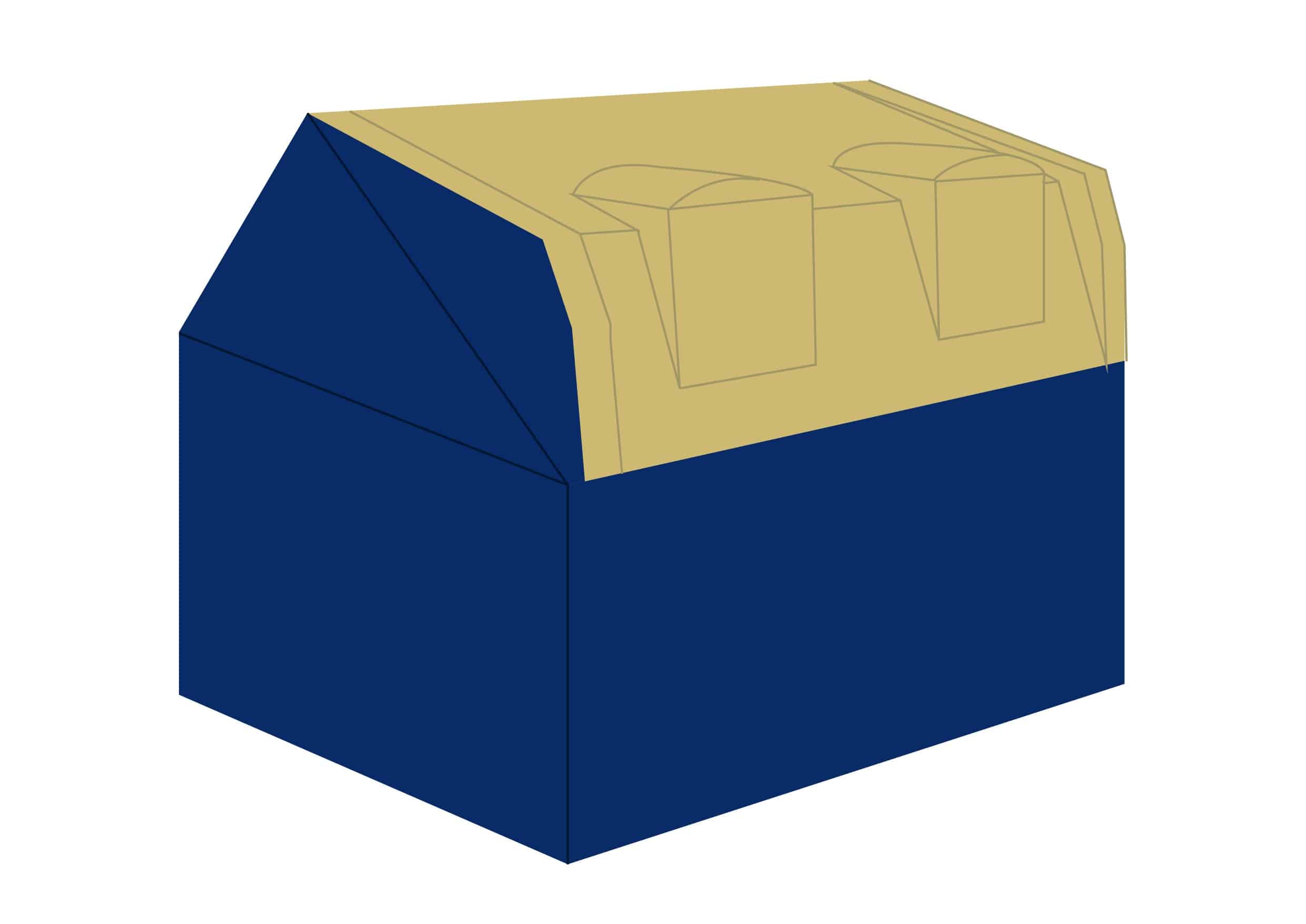
Mansard Roof Extension
Think Paris! A mansard roof is characterized by its steep sides and its double pitch. Much like those you find all around central Paris. A mansard loft conversion will give you a lot of extra space but It will often be the most expensive form of loft conversion when compared with a traditional flat roof dormer.
Some of our loft conversion projects around London
6 – Maintaining standards and working with the building control department. Again, acting as an agent through the approval process of your plans
7 – Looking after the final touches – The specification of works will detail all the internal finishes, wall coverings, floor coverings, bespoke joinery, and electrical and heating layouts amongst other finishing touches.
8 – Help you find the right builder – We have a good relationship with many builders and will create a tender package for you. We recommend sending the package to 3 or 4 contractors to find you a competitive and comprehensive price.
9 – We also offer a site monitoring service which relieves the pressure off you to keep an eye on your builders. We usually monitor once a week (unless agreed otherwise).
10 – Enjoy your new loft conversion!
1 – A simple, 3 step online brief, we will then contact you to discuss everything about the loft conversion in more detail
2 – A desktop research study then a meeting to discuss
3 – A choice of designs and layouts – we usually provide 3 options to choose from
4 – Managing the planning application – we will act as an agent to help you through the process and liaise with the planning officers.
5 – Working with the right people – we have a good relationship with builders and engineers that will help you with your project.
Making Everything Transparent
We often hear from clients that speaking to architects is a daunting and confusing experience, making the process unnecessarily complicated and hard to grasp.
Ben Richards, who lives nearby in Hertfordshire, set out to solve this issue for homeowners or developers wanting a friendly residential architect; please take a minute to watch him on the introductory video about us to the left.
That is why we share our fees on our website, create Blogs and FAQ articles to share industry insights, and have created the 10 Step AURA Process which is explained via YouTube or can be downloaded for free to read anytime.
Adding value to your home in North London
A loft conversion is generally reckoned to be one of the best ways to add value to your property. Whilst there is no formula to calculate the added value, a survey by Nationwide Building Society concluded that a loft conversion could add as much as 21% to your home value.
In London, where land is valuable, a loft conversion adds to the area of living space without reducing the garden space. By adding an extra bedroom, and often a bathroom too, you can then place your home among a different category of properties with a significantly higher value when the time comes to sell.
A loft staircase adds much more value to a house than a loft ladder. And find out what is needed to meet building regulations – this is very important in preserving both the value of your home and the safety of the finished loft extension.
Basement conversions north London are another way to add value that we specialise in designing and managing, give us a call on 0203 189 1619.
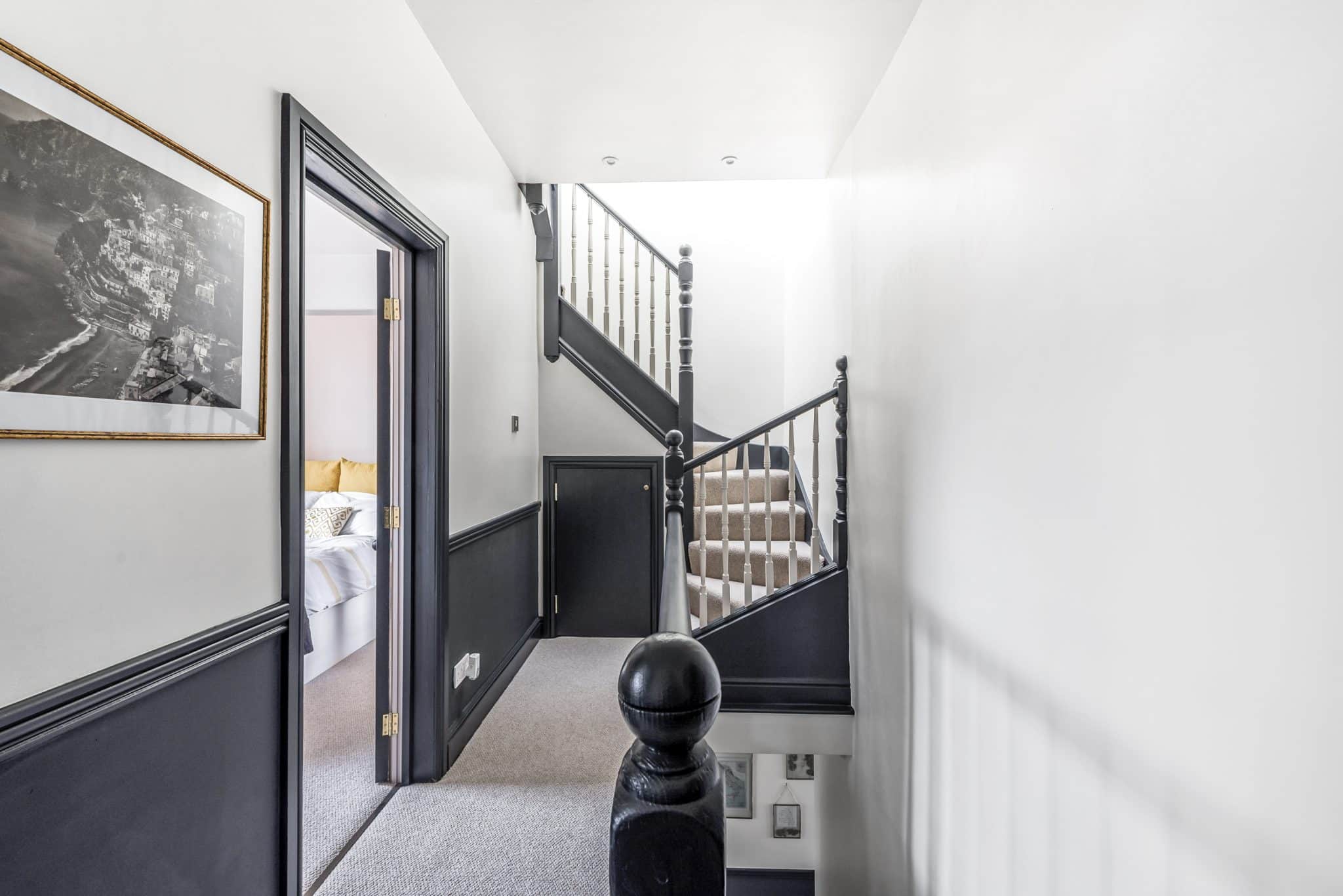
Our Online Reviews





